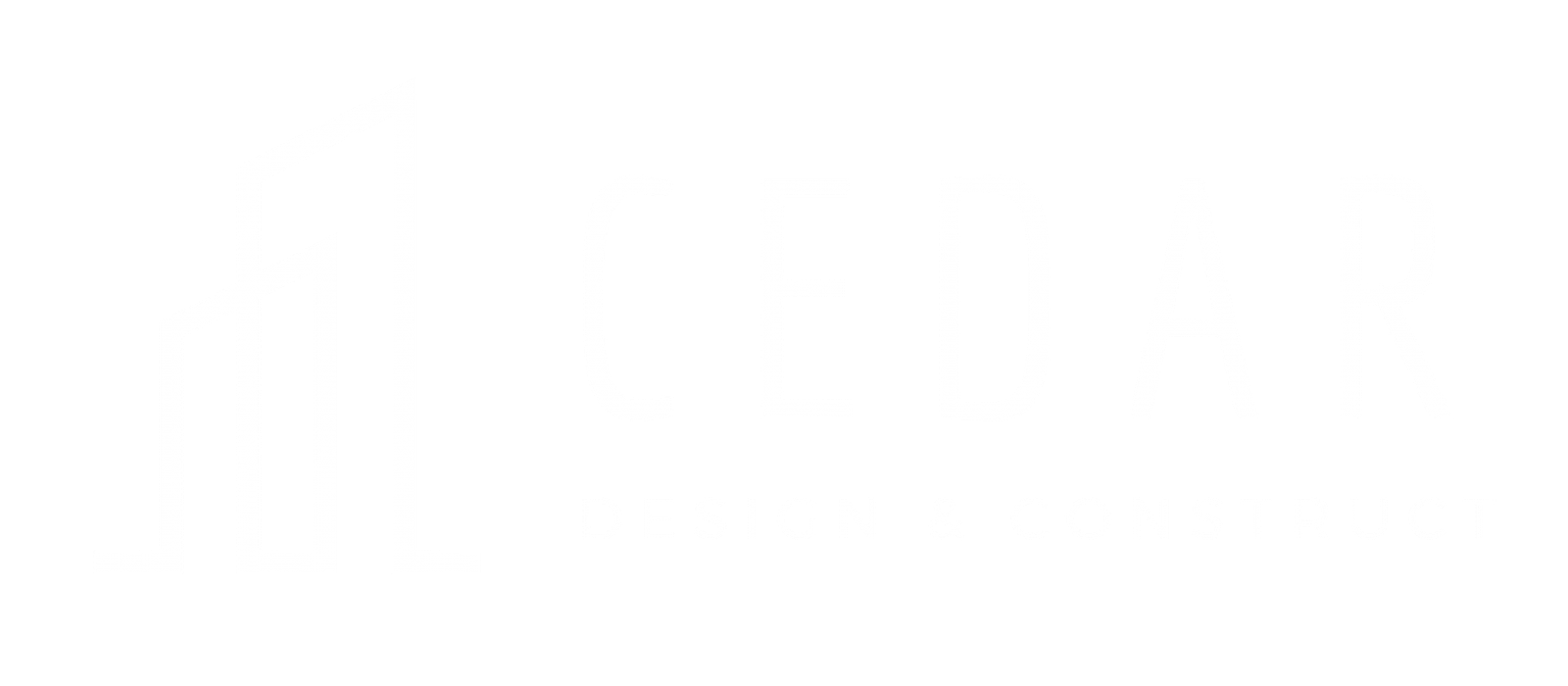Projects Details
Pierrie Vale

Process
Brief
Located in Sydney’s leafy southwest, the Pierrie Vale project is a bespoke full-home build designed to balance modern sophistication with everyday functionality. Cedar Design was engaged to deliver a family-focused layout featuring open-plan living, expansive glazing, and a strong indoor-outdoor connection.
The brief included custom kitchen and bathroom joinery, integrated storage solutions, and flexible multi-purpose spaces — all unified by a soft, earthy palette and refined material selections. Every detail was thoughtfully considered to suit the lifestyle of a growing family while maintaining architectural integrity throughout.
- Melbourne, Australia

General Question
We offer a complete suite of residential architecture services, including concept design, DA submissions, 3D visualisation, council approvals, construction documentation, project management, and interior design. Our team handles everything from early planning through to build completion.
We prioritise clear, transparent communication with weekly updates, shared project timelines, and open client access to our team via phone, email, or in-person meetings. We also provide design reviews and milestone check-ins to keep everything on track.
Project timelines vary based on scope and approvals, but most standard homes take 8–12 weeks for design and documentation, and 6–10 months for construction. We provide a detailed timeline upfront and update you at every stage.
Cedar stands out through our hands-on approach, end-to-end service, and local Sydney knowledge. Every project is custom-designed with sustainability, functionality, and lifestyle in mind — backed by 15+ years of experience and 99% client satisfaction.

Cedar Design turned our dream home into reality. The entire process was seamless, from the first design meeting to the final inspection. Their attention to detail and clear communication made a huge difference. Highly recommended!